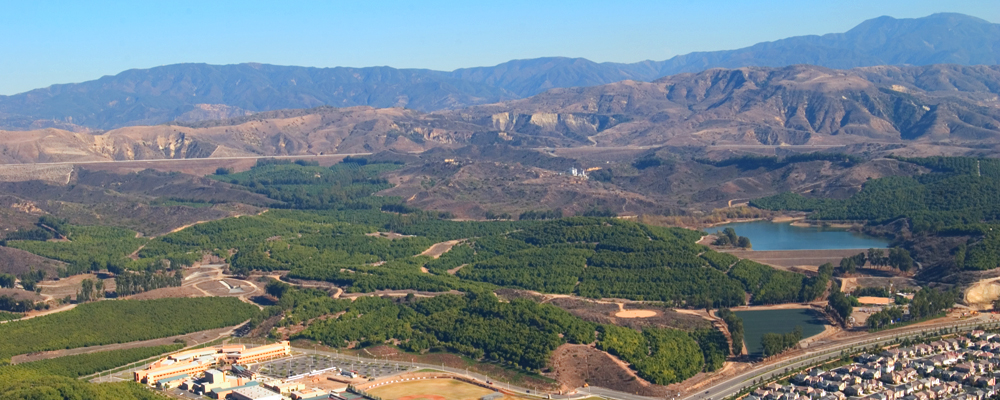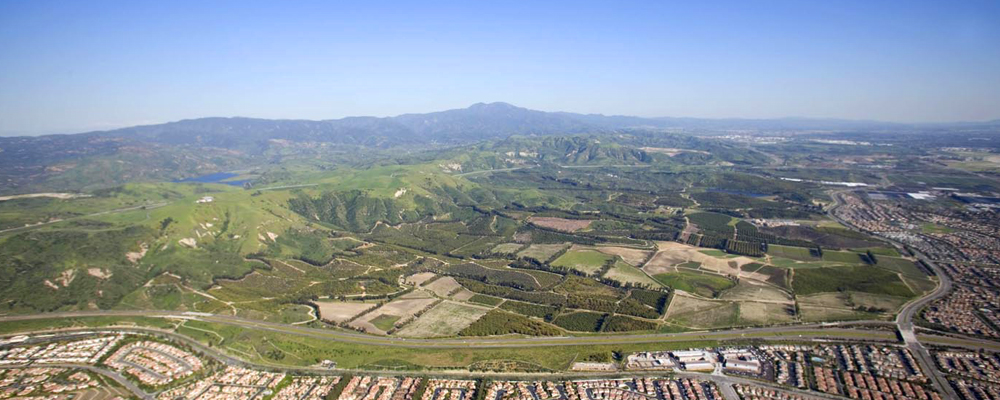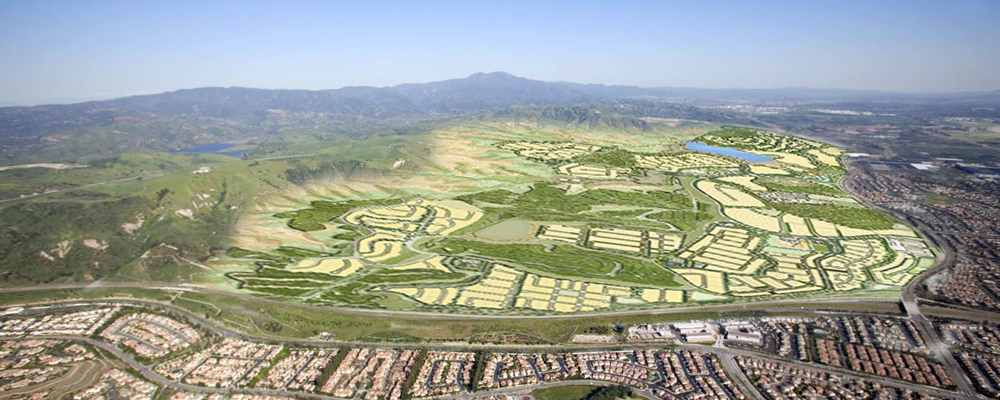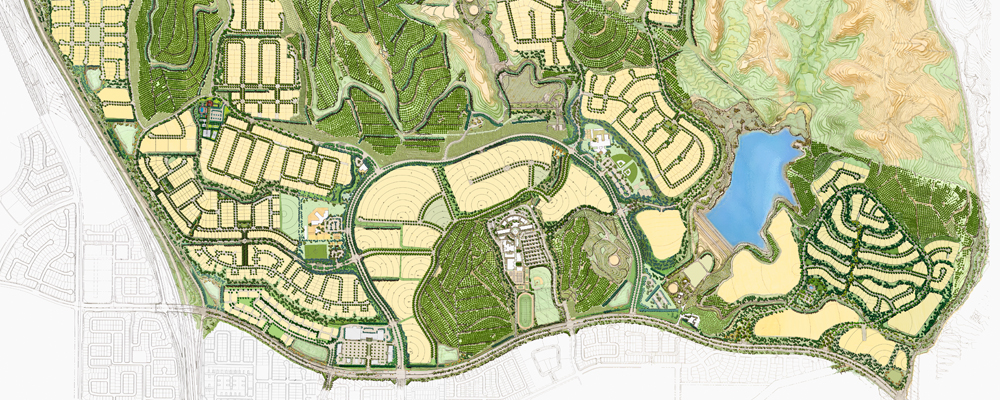|
Client: Details: 4,500 Multi/Single family homes Retail Center 125,000 Square feet Community Trail system
|
Orchard Hills Orchard Hills is a 4,000-acre planned community within the Irvine Ranch. The setting of this community is a historic ranch land with rolling terrain and the Lomas de Santiago Ridge as a majestic backdrop. The plan preserves and incorporates many of the existing natural and manmade features of the land. Decades old eucalyptus windrows and 500 acres of avocado orchards, the highline canal; a gravity fed irrigation system and the Rattlesnake Canyon Reservoir have been integrated into the four proposed neighborhoods to maintain the lands heritage. 4,500 single family and multifamily homes and a 125,000 square foot retail center are planned along with numerous parks and recreational features. The highline canal will serve as a trail that spans the community linking neighborhoods to one another and connecting passive and active recreational features. The collaborative design team includes Bender & Associates, JZMK, EPT Design and Gerald E. Ervin, Architect. |



